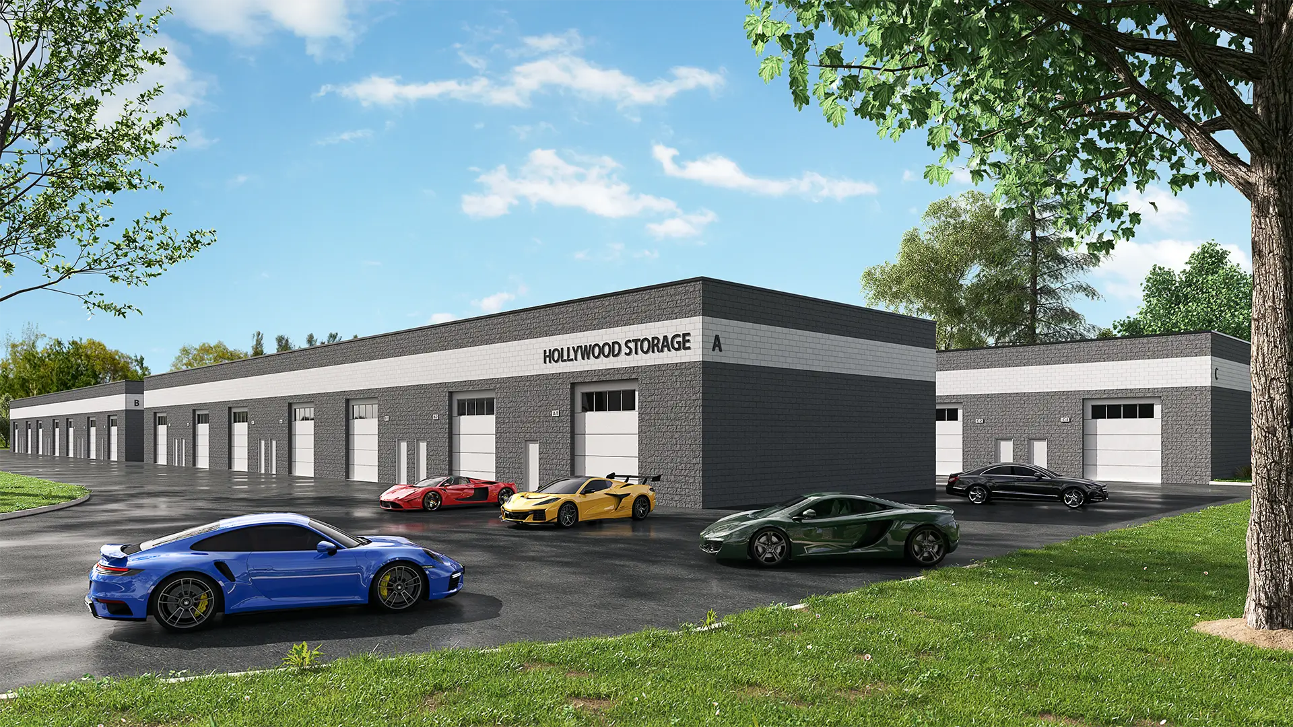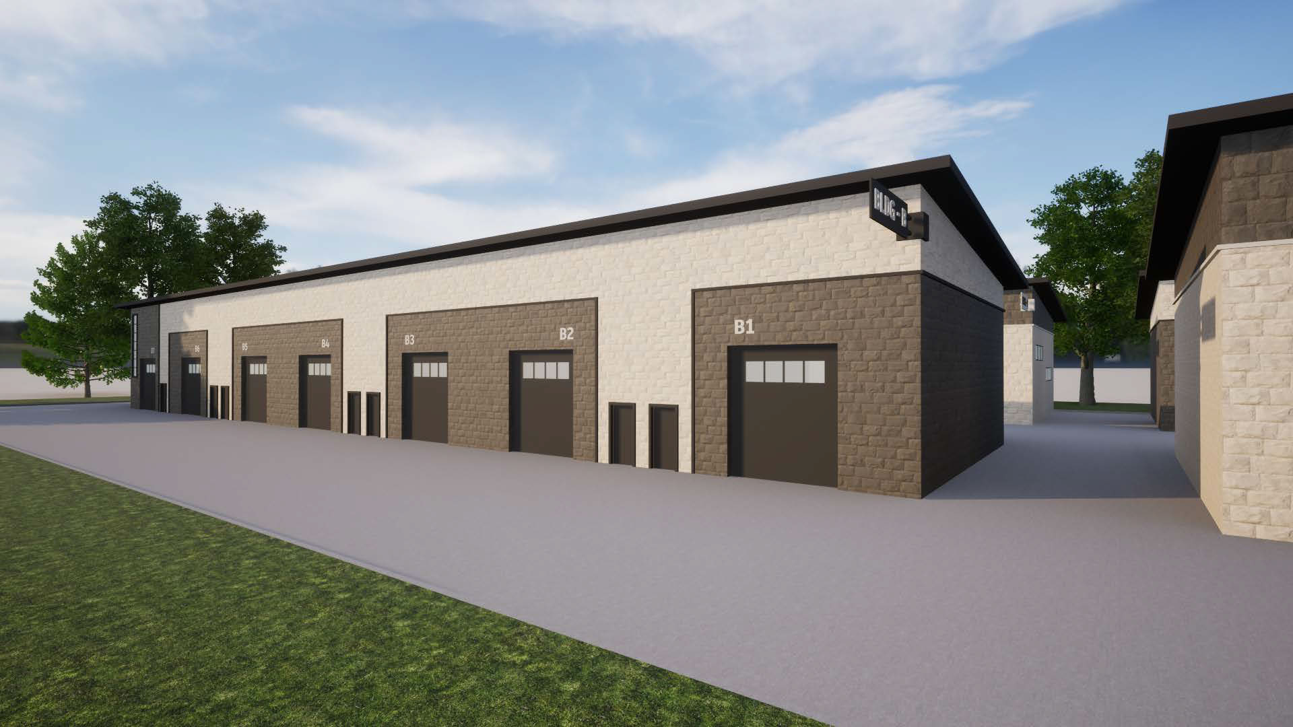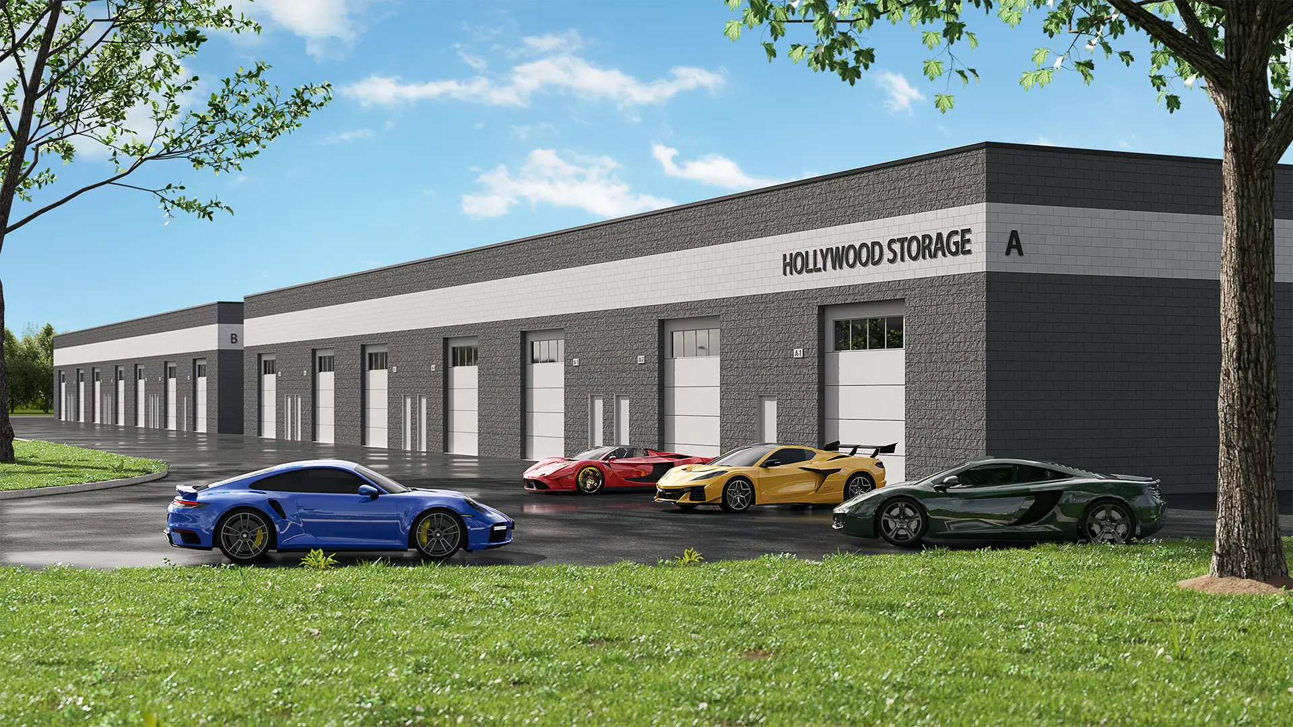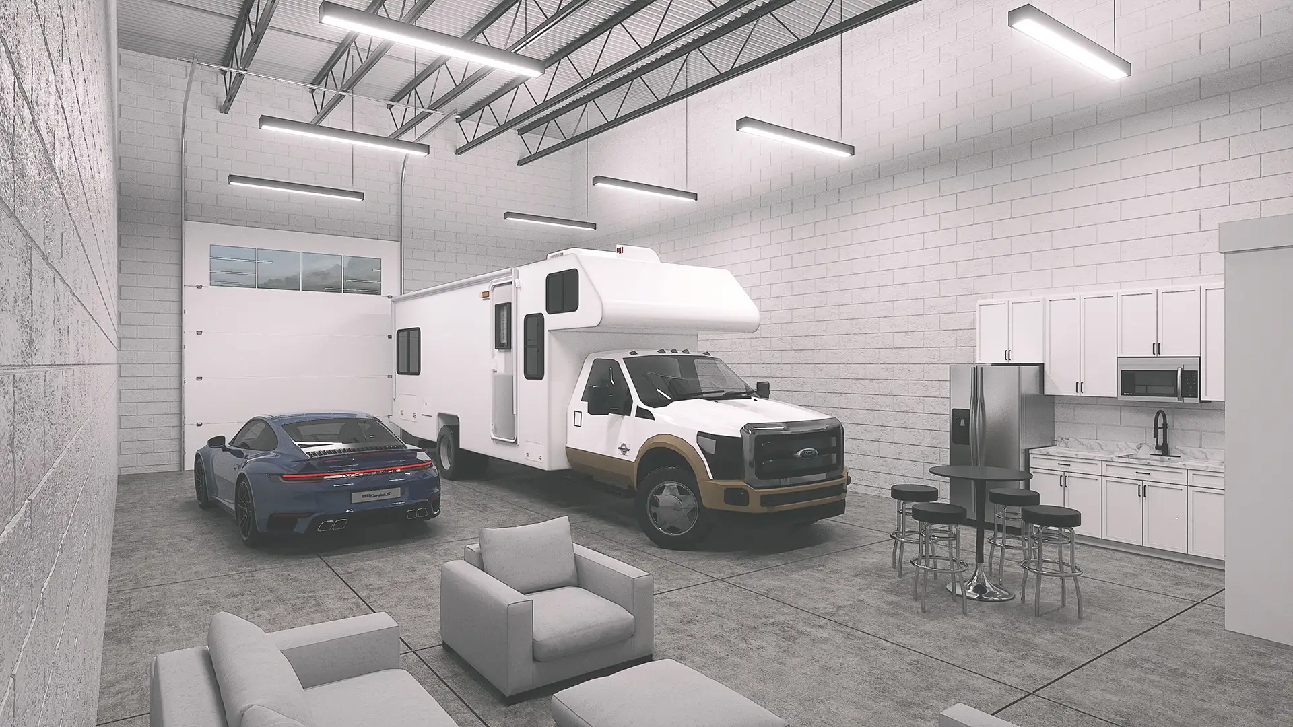Holly Woods Storage
Premium storage units designed with elegance and functionality.
Starting at$259,900

Buildings 1 & 2
Approximately 1500 sq. ft.
Buildings 3 & 4
Approximately 1500 sq. ft.
Features Across All Buildings
Climate-controlled with A/C units
Individual 100 amp electrical panels
LED high bay lighting throughout
Half bath and utility sink in each unit
Center floor drain in each unit
Two-tone exterior: light gray and charcoal

Construction Features
Quality materials for durability and aesthetics
Premium Structure
Steel bar joist rafters with durable rubber roofing
Exterior Finish
Maintenance-free rough-faced 8" block in a two-tone color scheme (light gray and charcoal)
Partition Walls
All dividing walls / partition walls between units: 2x6 steel studs with 5/8" fire rated wall
Ceiling Heights
20' at the front and 17' at the rear
Available Options
Second-floor mezzanine with stairs
Car hoist installation
Low voltage wiring for TV and cable
Epoxy floor finishes
Build-to-suit customization

Doors
Premium
- 12' x 14' insulated overhead door
- 3-0' x 7-0' steel insulated grade door
Plumbing
Full
- Half bath in each unit
- Utility sink on exterior of bathroom wall
- Interior hose bib for washing
- Center floor drain
Electrical
100 Amp
- Individual 100 amp panel with 220 plug
- General plugging throughout
- Emergency lighting
- LED high bay lights
Climate Control
- Climate-controlled forced air with A/C unit and ceiling fans
Our Units
Explore our premium storage solutions with competitive pricing.



