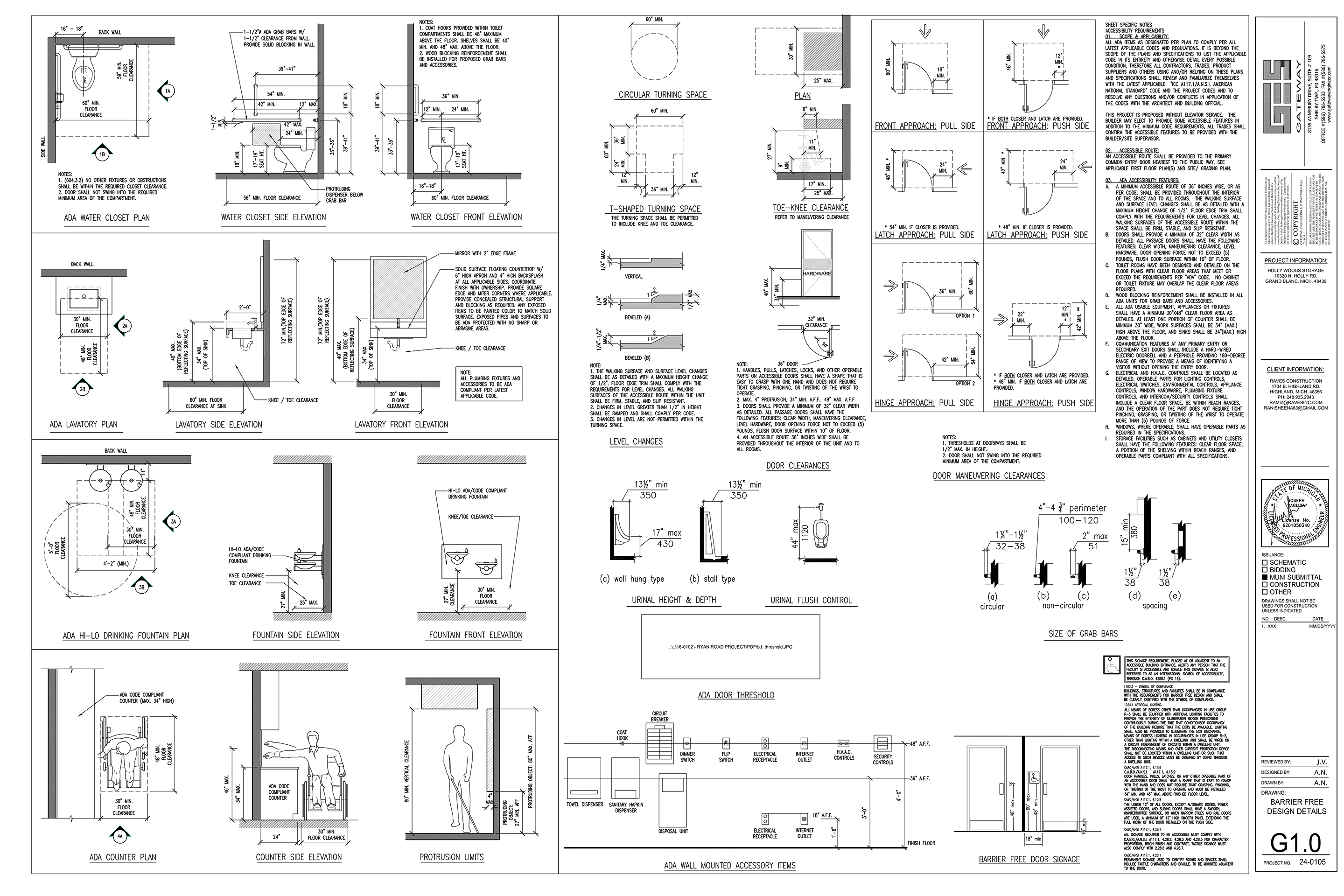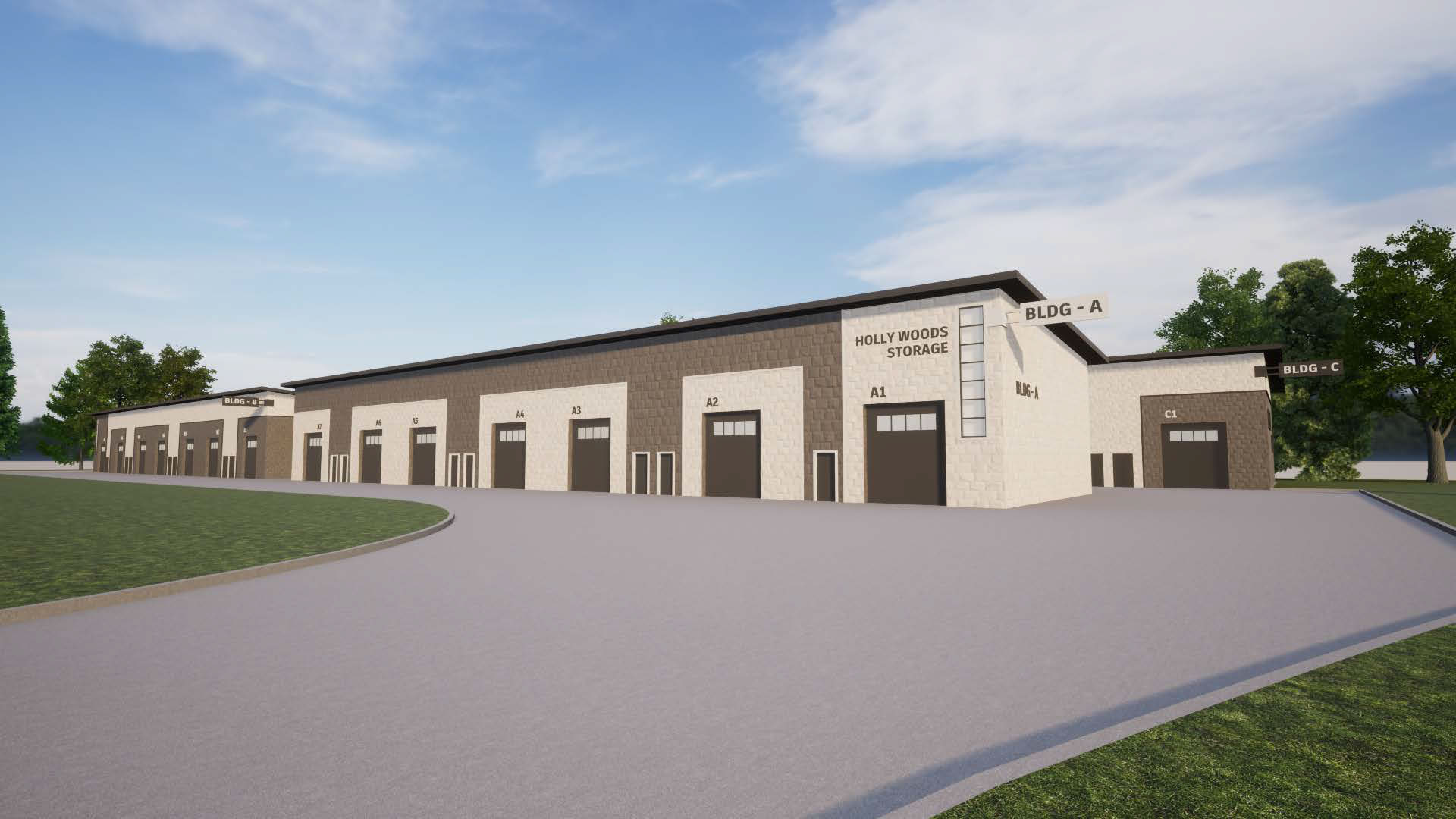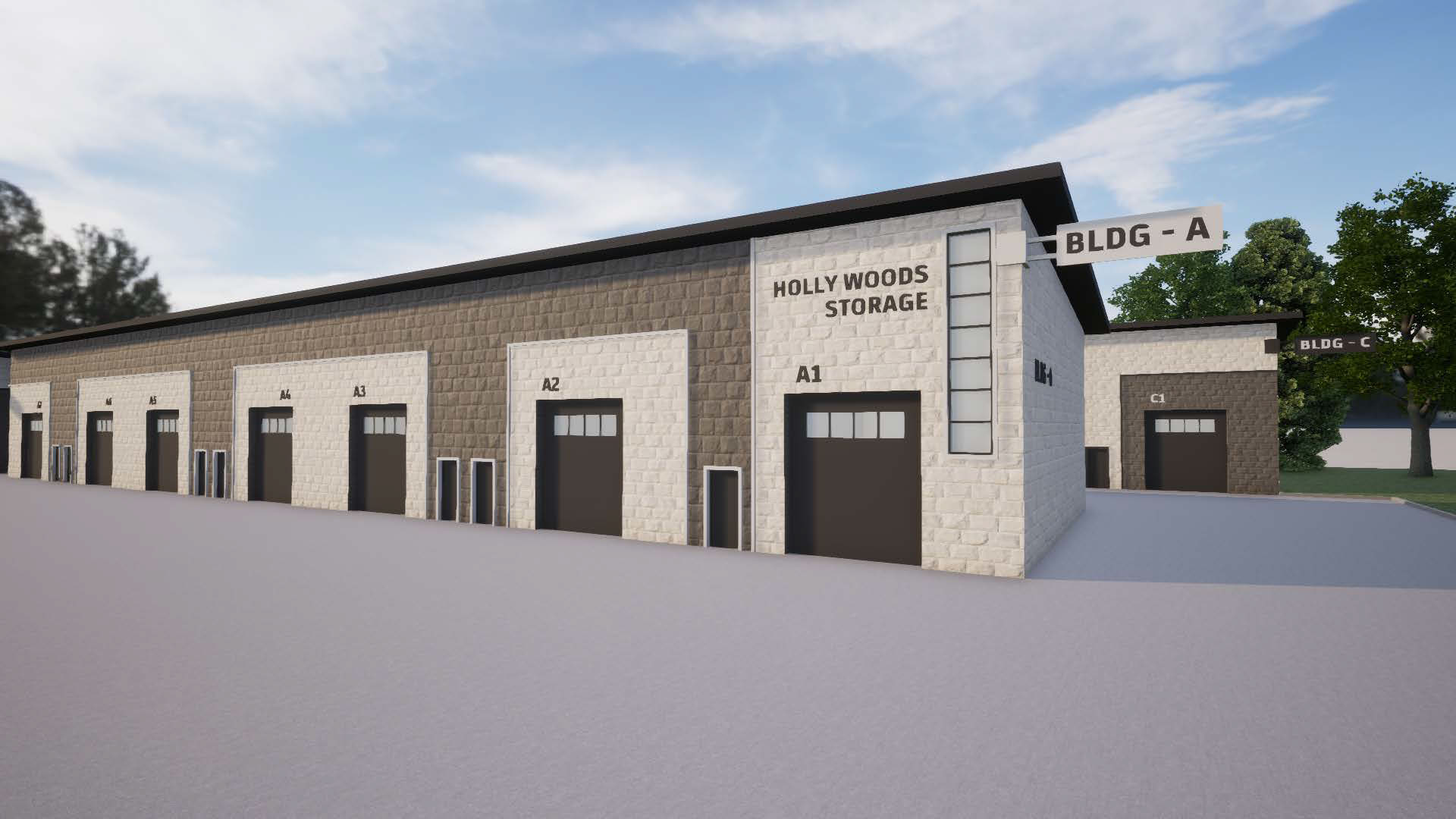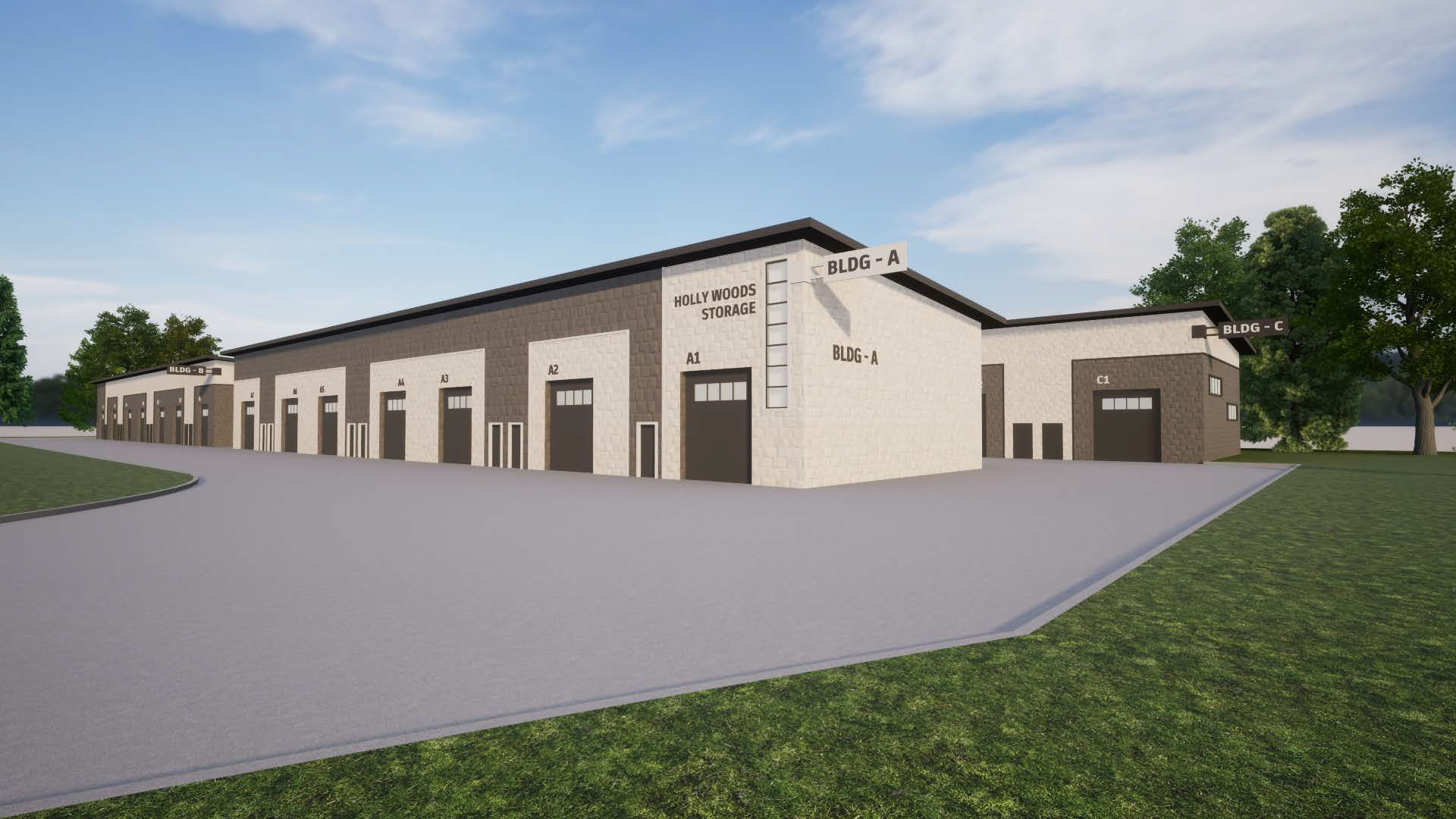
Unit Specifications
Premium commercial storage units with modern amenities and flexible configurations. Built for businesses that demand quality, security, and accessibility.

Buildings 1 & 2 Units
Premium storage units with high-quality construction and modern amenities.

Key Features
- Approximately 1437 sq. ft. of storage space
- Premium construction with steel bar joist rafters
- Two-tone exterior: light gray and charcoal
- Ceiling heights: 20' at front, 17' at rear
- Maintenance-free exterior finish
Features
All of our units come with premium features designed for modern businesses.
| Feature | Description | Availability |
|---|---|---|
| Structure | Steel bar joist rafters with durable rubber roofing | |
| Interior Walls | 2x6 steel studs with 5/8" drywall, taped and painted to code | |
| Ceiling Heights | 20' at the front and 17' at the rear | |
| Electrical | Individual 150 amp panel with 220 plug, general plugging throughout | |
| Lighting | LED high bay lighting throughout, emergency lighting | |
| Climate Control | Climate-controlled forced air with A/C unit and ceiling fans | |
| Plumbing | Half bath, slop sink, interior hose bib, center floor drain | |
| Doors | 12' x 14' insulated overhead door, 3-0' x 7-0' steel insulated grade door | |
| Second-floor Mezzanine | Additional storage space with stairs | Optional |
| Car Hoist Installation | Vehicle lift system for automotive storage or work | Optional |
| Low Voltage Wiring | Wiring for TV and cable connections | Optional |
| Epoxy Floor Finishes | Premium floor coating for durability and aesthetics | Optional |

Opening in 2025
Join our priority list to be the first to know when units become available.
